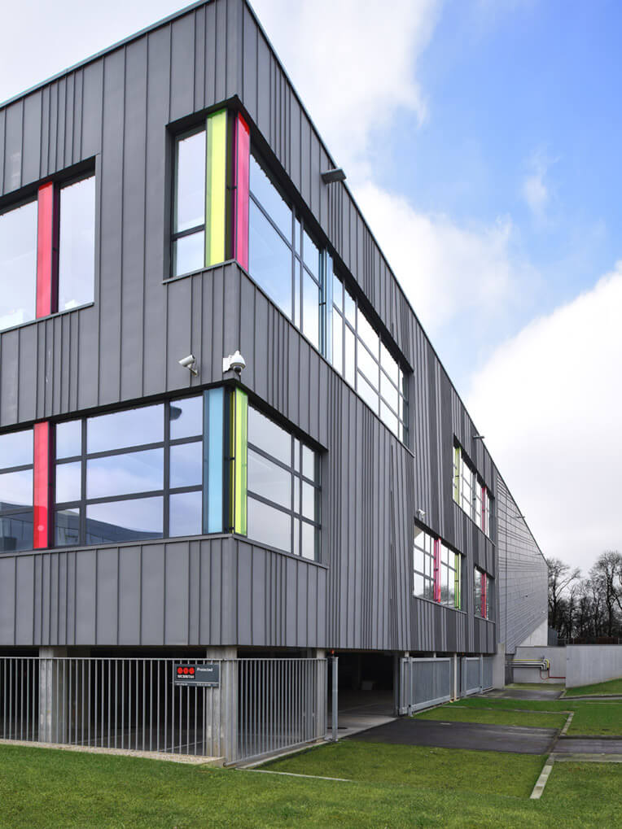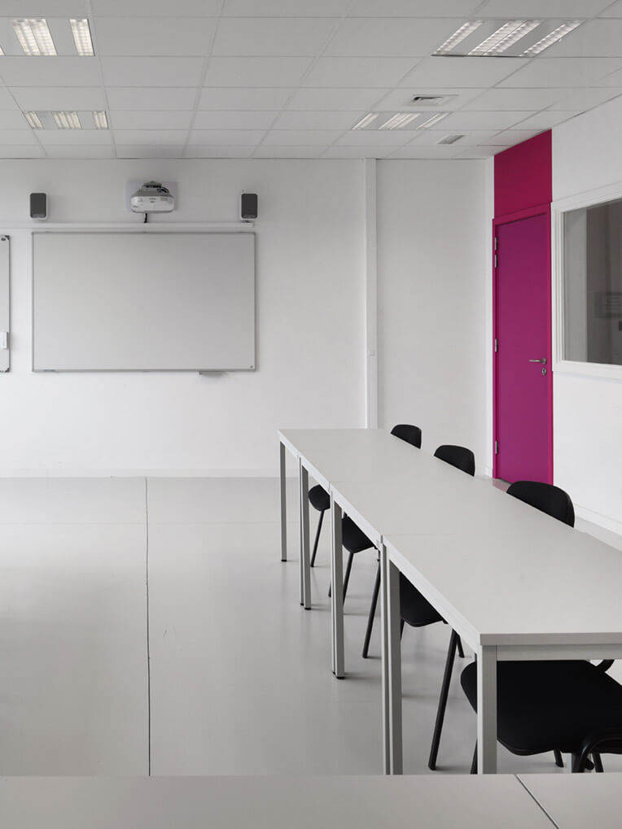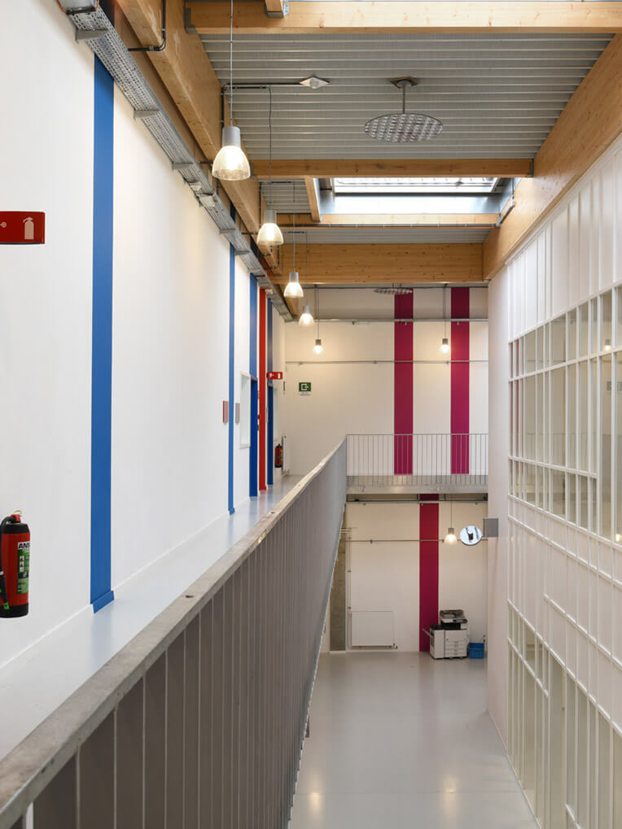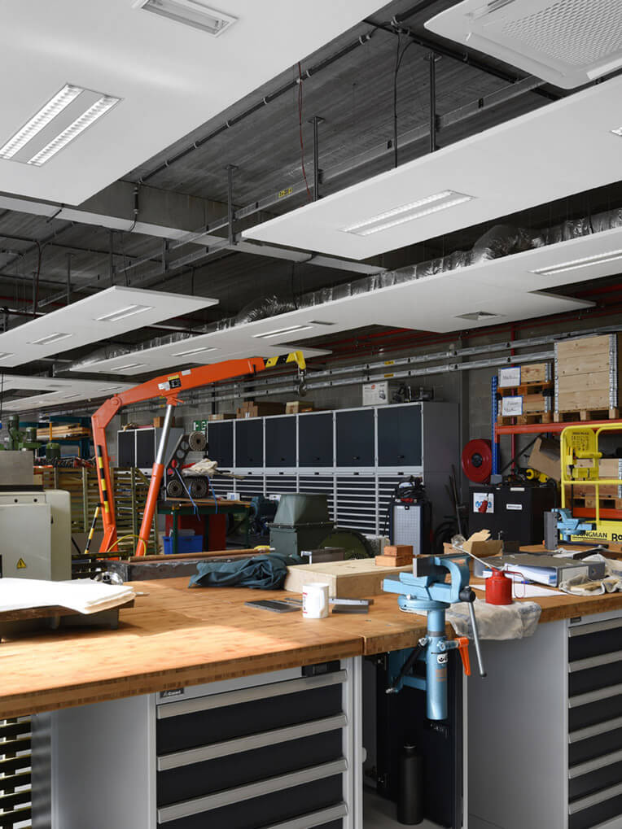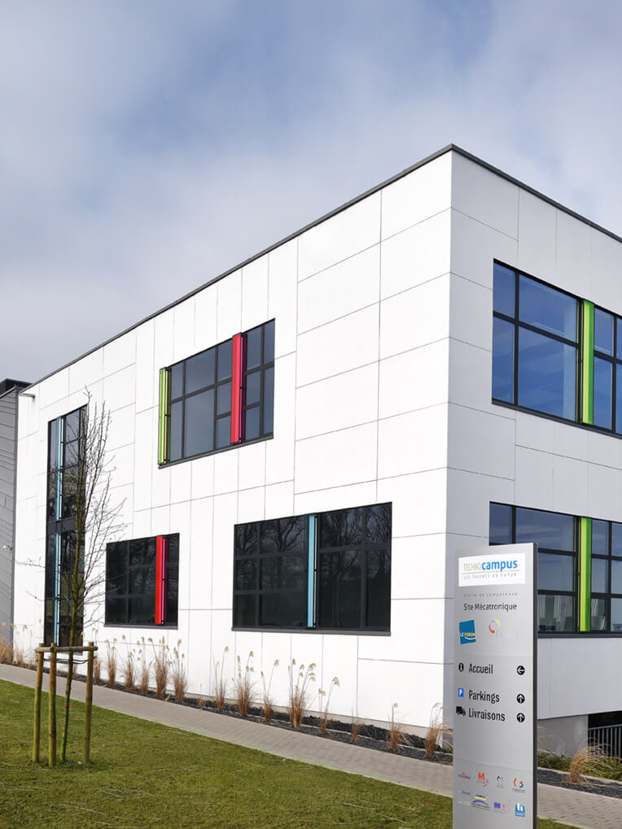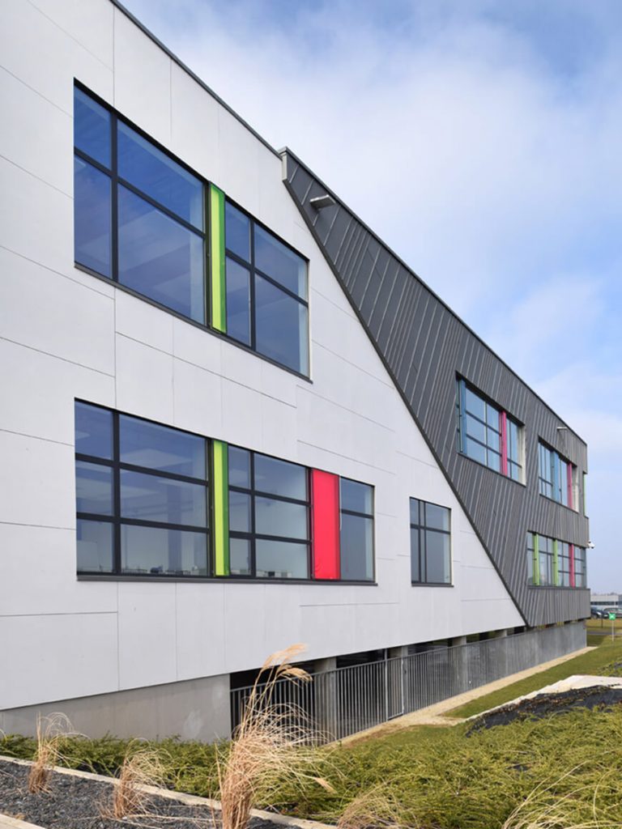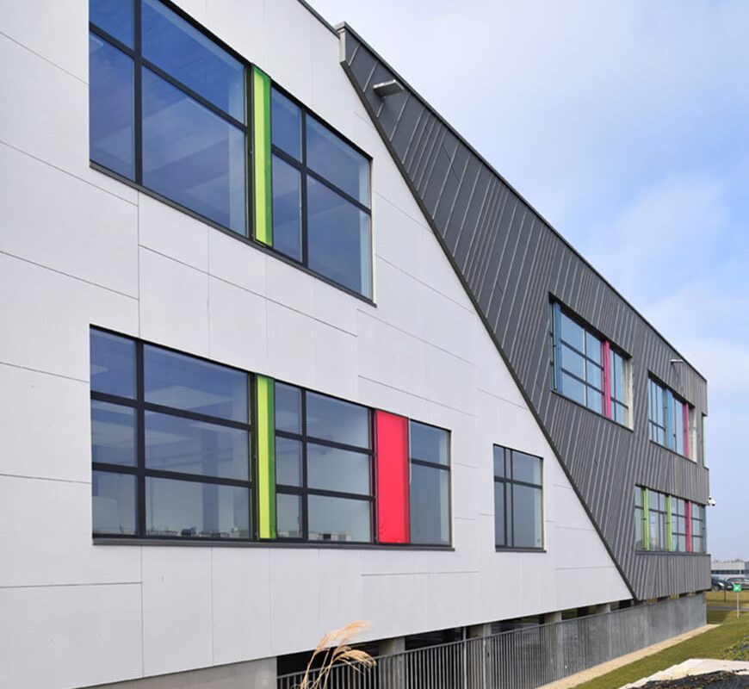The competence center is part of a large complex of training buildings called « Campus technologique ». Initiated by an association of private and public investors and training providers, the whole project wants to be the flag bearer of a dynamic Walloon training, turned towards the future and concerned about environmental issues. It is with that perspective that we have developed the project under a fluid envelope formed by layers of zinc. The building wants to be effective and rigorous in its operation. It reflects the flexibility, the innovation and the rigor necessary to the apprenticeship of leading trades to which the training provide access.
Client : FOREM
Boulevard Tirou 104
B-6000 Charleroi
Boulevard Tirou 104
B-6000 Charleroi
- Aéropole de Gosselies
- Bâtiment public
- Bâtiment : 5.200 m²
- Mission complète d’architecture Gros oeuvre - finitions - abords Esquisse, avant-projet, permis unique, adjudication, exécution
- Début étude : 2010 / Chantier : 08/2012 - 12/2013
- 7.671.135 €
-
Christian Berger – Associé en Charge / Benjamin Flahaux – Chef de projet
